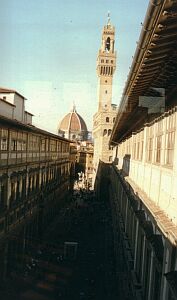
|
Compiled and photographs by La Signora Onorata Katerina da Brescia
The word Casa was used to describe the household not just the house itself - the family. The Casa, like clothing, exhibited the wealth and status of its owner.
"You are where you live!"
(At Home in Renaissance Italy, p12)
And like clothing, a great deal of money
was spent to make sure that the Casa promoted the family, its status
and honour of the Florentine family.
Inheritance:
Great care was taken in making
sure the casa remained
in the family. The family house was usually passed down to the son.
When her husband died, the widow did not automatically remain in the
couple's home, usually returning to her father's house. The dowry was
returned and used for remarriage. (At Home in Renaissance Italy p
81). It |
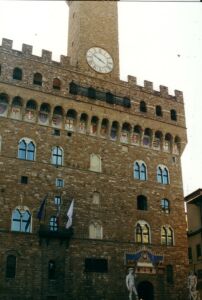 |
was not unheard of for a widow to stay in the maritial home if
there were young children (usually son), to be maintained with her
servant. They could also be left specific rooms and/or furnishings.
Mothers who had a houseas part of their inheritance retained owenership
of the property and could will it onto their daughter.
Some Commune laws in Central Italy did not allow women from owning
'immobile property belonging to the family line'. Dowry was calculated
on a portion of family "mobile" goods. However, houses (but usually
land only) have been recorded in the dowry of some 1st-time married
daughters of land-owning elite ( At Home in Renaissance Italy p77).
However the married couple did not usually reside in the wife's house.
Florentine law ensured that fathers rehoused widowed (childless)
daughters.
(Above right: Palazzo Vecchio)
Types of Casa in Florence:
Palazzo:
This large house could be
owned by either nobles or wealthy merchants. This was of more than one
storey and large amounts of the family fortune could be invested in the
casa. Merchant Filippo Strozzi invested more than one-third of his
estate in building the Palazzo Strozzi. (At Home in Renaissance Italy p ).
Domuncula or Casetta (small house)
This smaller house was usually of 1-2 stories and was found on the cities outskirts, often near wealthy houses.
Multi-Family House
These were common in the 16th century. At this time, many
domuncule were 'absorbed' as parts of larger buildings. In Florence,
they were usually of 2-3 floors. Different households would occupy 1-2
floors of the same building. This was the common dwelling of lower
classes such as artisans. Families or individuals could move several
times in their lifetime, depending on birth, deaths and marriages which
altered the family situation.
|
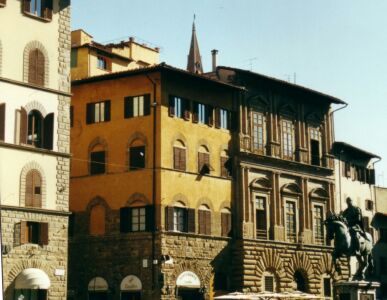
(Right: In the Piazza della Signoria)
|
'Typical' Rooms in the Casa/ Palazzo -
Ground Floor:
- Entrance Hall/ Door way - (Medici entrance hall is high, barrel vaulted )
- Courtyard - square,
surrounded by columned walkways (2 or 3 arms) to enjoy the light and
air. One arm has a staircase up to the Piano Nobile and rooms where
visitor is recieved. Decorated (to show family honour and status - can
include family heraldry)
- Loggia - one arm of surrounding walkways that is wider, with built in benches. this is used for outdoor dining and entertainment
- A Garden beyond - for further entertainment
- Other Rooms can include: Camera terrana (ground floor Camera) or a ground floor sala. Front rooms can be used for guests and secretaries.
- Service rooms - including
rooms for male and female servants, room for making bread, oil storage
room, kitchens (often minimum of two floors in larger houses), toilets
(usaully in small rooms under the stairs, or near sleeping quarters).
Drainpipes led into the basement to cesspools.
General Ground Floor: Rooms can be
6-8 m high with vaulted cielings. Interior floors usually of polished
brick, inlaid marble or ceramic tiles. The courtyard is often paved
stone.
Piano Nobile (First Floor)
This
usually the primary living area (though this can be on ground floor
too). Rooms are arranged in suites, laid out in strict sequence.
- stairs up to Ricetto
(Hallway) where guests await the pleasure of an audience. Commonly
there are benches for waiting. This became larger in 15th and 16th
centuries. However, if space is a problem, there may be no Ricetto and
the stairs may lead directly to the Sala.
- Sala - Formal reception room (Sala Principale - main reception room, if many suites).
This is a large room and always at the top of the stairs and near the
front of the casa. Cielings can be 6.5m high.
Windows are often big and/ or high to allow for natural light, and can
have stone stairways up to them. Windows, in this room do not usually
have glass, but movable, stretched wax cloth. There is usually a large
fireplace, aquaio
(water spouts in stone on the wall or just a basin), wall fabric
hangings, wood panelling - with or without paintings set into it,
benches (free or built-in), credenza
(side-table). Long tables were commonplace but became less frequent in
the 16th century. (If Casa was of an artisan, the apprentices may
sleep and eat here). Fixtures are usually of stone.
- Salotto/Saletta.
this is a smaller, less formal sala, more common in the 16th century.
Also suites for differing family 'branches' or members could have their
own saletta.
(Right bottom: view from the Uffuzi windows, towards the Duomo)
|
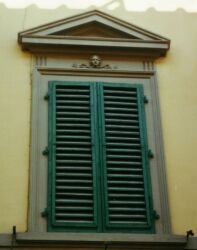
|
- Camera-
bedroom and... This room is used for sleeping, conversation,
needlework, reading, accounts, simple meals, political business
mettings, recieving guests,
showing newborn babies, recieving family and friends when ill or dying
and wakes for the dead.
It is not as large as the Sala, and nearly square in shape. This room
has more furniture, usually wooden. Furniture can include the bed,
lettucio (daybed) opposite or at right angles, storage chests, small
table (octagonal common in 16thC), fireplace (smaller than in sala).
There is often curtains at the doors, rugs over tables and chests. The
cieling is painted. There is often a painting over the bed. There is at
least one image of the Virgin and Child. Walls can have tooled leather
hangings. Other items found here can include: paintings, nautical maps,
music.
- Anticamera (anti=next
to). - smaller room next to the camera. Decoration is usually more
elaborate and furniture more cluttered. The cieling is usually low and
wooden. There can be a mezzanine above for storage.
- Scrittio -
study. This also can have a low wooden cieling with storage mezzanine
or a 'room within a room' for the study. Here can be found a bed,
lettucio, works of art, lower doorway.
- Cappelltta (small chapel)
General
Piano Nobile: cielings have wood exposed beams often painted in complex
patterns. Scuptures or paintings above doors, fireplaces and set
into pieces of furniture - is a common decoration for the 16th century
Florentine casa.
Second Floor:
(Medici palazzo had second floors). This housed the less important
rooms, providing storage and additional rooms for the ever-changing
size of the 'residing' family members. There were also covered areas
which were open to the courtyard where clothing could be dried/ aired.
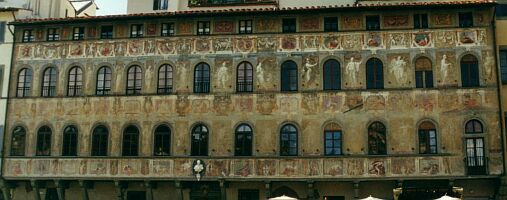
in the merchant streets of Florence
Bibliography:
- Ajmar-Wollheim, Marta & Dennis, Flora (ed). At Home in Renaissance Italy. V&A Publications London, 2006. ISBN: 10 1 85177 488 2.
- Currie, Elizabeth. Inside the Renaissance House. V&A Publications, London, 2006. 10 1 85177 490 6.
-
Italy guides.it (Uffuzzi) http://www.italyguides.it/us/florence/uffizi_gallery.htm
-
Italy guides.it (interactive map of Florence)
http://www.italyguides.it/us/florence/interactive_map_of_florence/map_of_florence.php
- Medici Archive
Project: www.medici.org/ (1/06)
- Palazzo Vecchio: Commune of Florence http://www.comune.firenze.it/servizi_pubblici/arte/musei/a.htm
- Tinagli, Paola. Women in Italian Renaissance Art; Gender Representation Identity. Manchester University Press, 1997. ISBN: 0 7190 4054 X
- Thorton, Peter. The Italian Renaissance Interior 1400-1600. Harry N.
Adams INc, NY. 1991. ISBN: 0-8109-3459-0
- Virtual Panoramas of Florence: http://www.italyguides.it/us/florence/florence_italy.htm
- V&A Museum-
http://www.vam.ac.uk/
All Photographs taken by K Carlisle, 2000. © K Carlisle. , 2007
|

Some Floor Plans can be found
here.
Take a Walk through the Casa |






